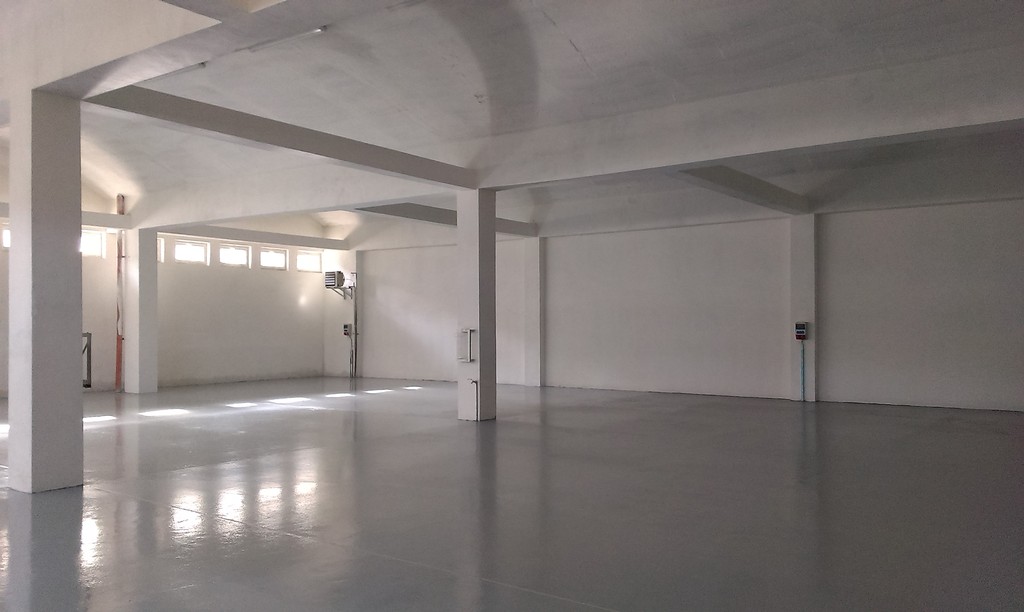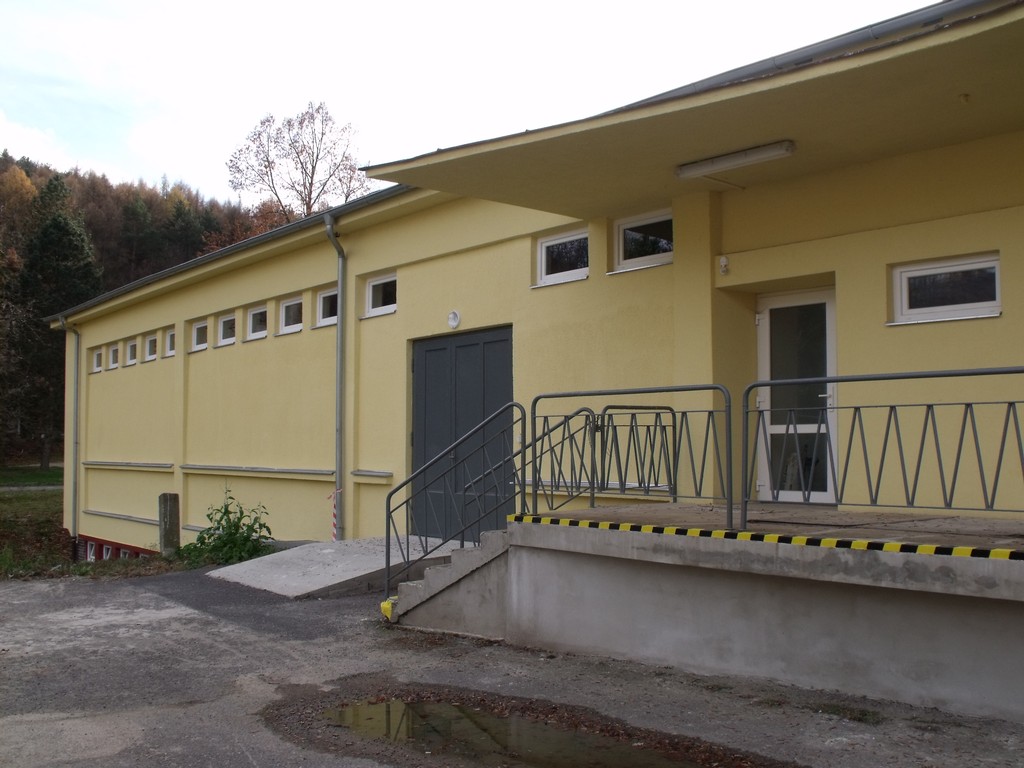Breadcrumbs navigation
Separate integrated space in the Waterworks building with a total area of 485 m2. After reconstruction, one spacious light hall was built. It is possible to build lightweight partition walls and tailor-made layouts for different uses.
- Warehouse 49 m2
- Hall 436 m2
- Total 485 m2

